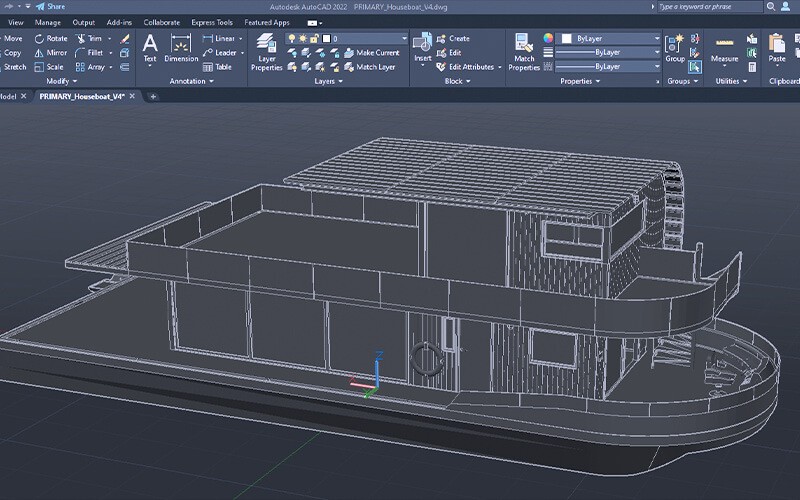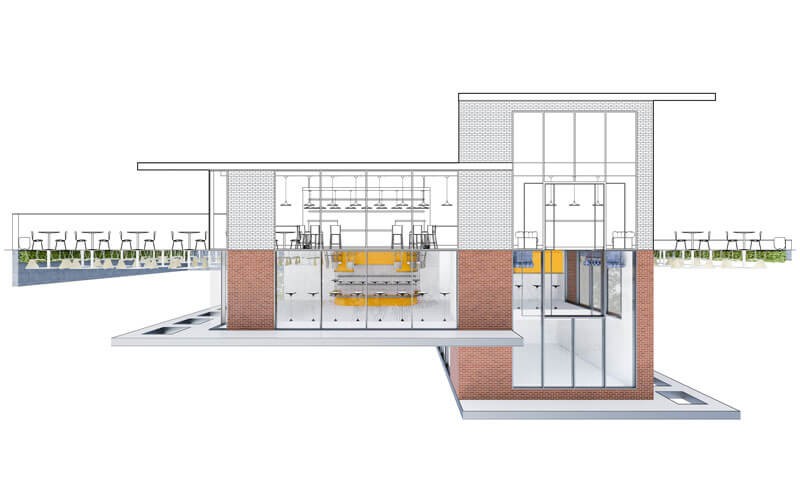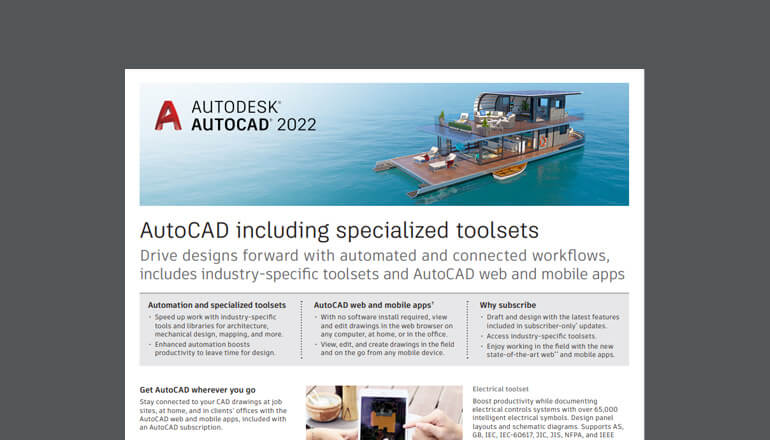
Unlock your creative potential
Insight and Autodesk give you the industry’s best 2D and 3D design tools, combined with exceptional support.

Tools that get the job done
Create from a single solution. Autodesk expanded its Computer-Aided Design (CAD) software with features tailored for multiple industries. You can start designing in AutoCAD® with specialized tool sets, including:
- Architecture
- Electrical
- Map 3D
- Mechanical
- MEP
- Plant 3D
- Raster Design

Why subscribe to AutoCAD?
A subscription to AutoCAD gives you access to the latest software release, cloud storage, technical support and more. AutoCAD 360 Pro is now included when you subscribe, letting you view, edit and share drawings easily on your mobile device.

AutoCAD puts you in control.
AutoCAD boosts collaboration and sharing via browser, web applications and its publishing feature. Users can easily track changes between two designs with the AutoCAD DWG file format compare tool.
Quickly convert imported PDF geometry into text objects and see improvements to 3D navigation when zooming and panning with the SHX text recognition tool. And, you can add flat icons and 4K resolution to any design with an enhanced user interface.

AutoCAD LT: 2D with a lot of depth
Experience software that’s engineered for the future. With AutoCAD LT easy-to-use drafting tools, you can create precise 2D drawings faster. Speed up your documentation by automating common tasks and streamlining workflows.

Fusion 360 is 3D CAD reinvented.
Upgrade your product development processes with Fusion 360™, a cloud-based tool. With this single 3D CAD, Computer-Aided Manufacturing (CAM) and Computer-Aided Engineering (CAE) tool, you can:
- Design, test and fabricate.
- Work from anywhere on almost any device.
- Collaborate with everyone.



